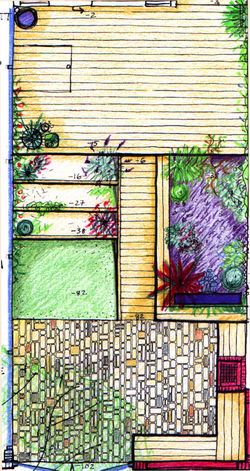Narrow town house garden
This is a narrow plot with the house raised one metre above the flood level of the nearby river. The couple wanted a modern garden for entertaining that dealt with the level change. Incidental parking was also required within the space.
The design makes use of the change of level, using it to define different areas within the garden, each level having its own material. The upper decking meets the floor level of the house, allowing a smooth transition from inside to out. The ramp effortlessly bridges the greatest height difference; the gravel terraces, planted with drought-resistant plants, are a more gradual transition that can also be walked upon or used as seating with colourful cushions. Colours complement the interior and the white panel on the rear wall is used for projection images while entertaining.
Also included are a built-in barbecue, benches with storage underneath, and a sandpit recessed into the deck concealed by a trapdoor when not in use. At night, water falling from a shelf in the low wall is illuminated. The parking area is part of the lower level and can also be used as a larger second dining space. Here, the dying embers from the barbecue supply warmth on cooler evenings. The tiny lawn provides a softer texture for their toddlers with climbers contributing more green and colour.
 |  |
|---|---|
 |  |